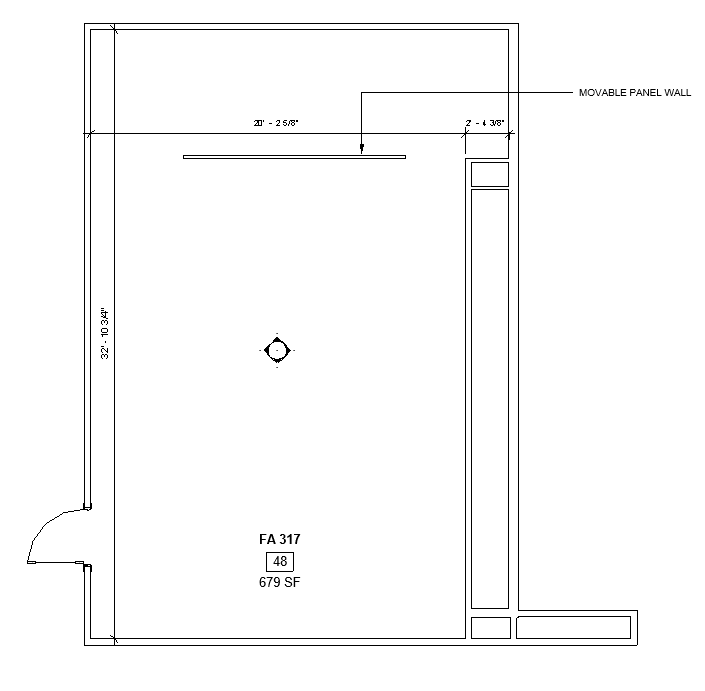
Wellness Space
This Project was a group collaboration for our Color Theory Class. For this project our group was tasked to re-design a room withing the Fine Arts Building at the Central Campus (FAC 317) , turning it into a a Wellness space for students. A space to relax, clear your mind and get away from the distractions, stresses and hustle and bustle of campus life.
“ Equilibria” refers to a state of balance or stability. In the context of our design it represents a place where students can find balance, harmony, and peace of mind amidst the stresses of college life.The design elements in this area are tailored to meet the diverse needs of the students. It includes areas for collaborative work, spaces for quiet solitude, and zones dedicated to meditation.North Elevation
East Elevation
South Elevation
West Elevation
Software used
RevitEnscape












