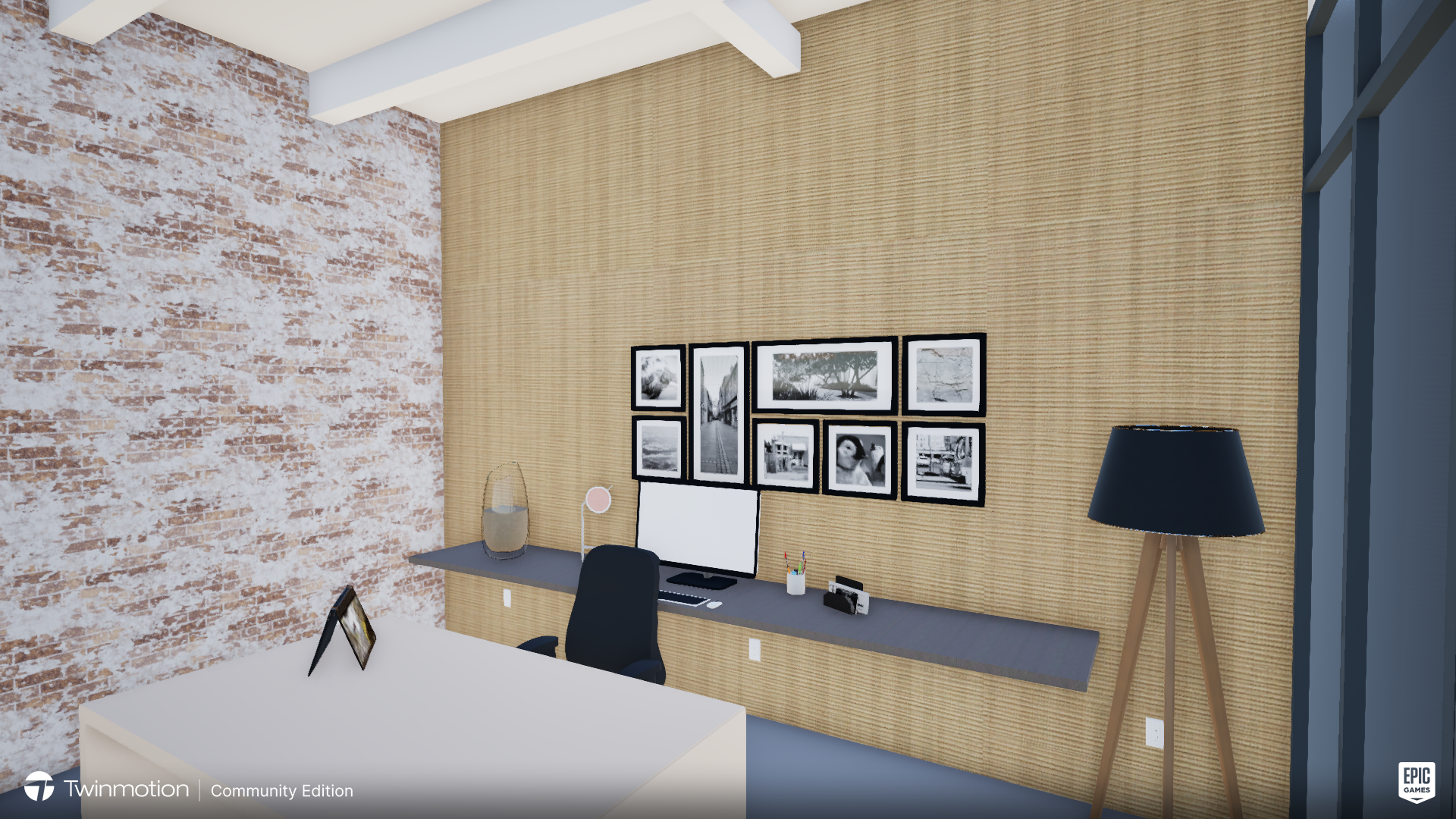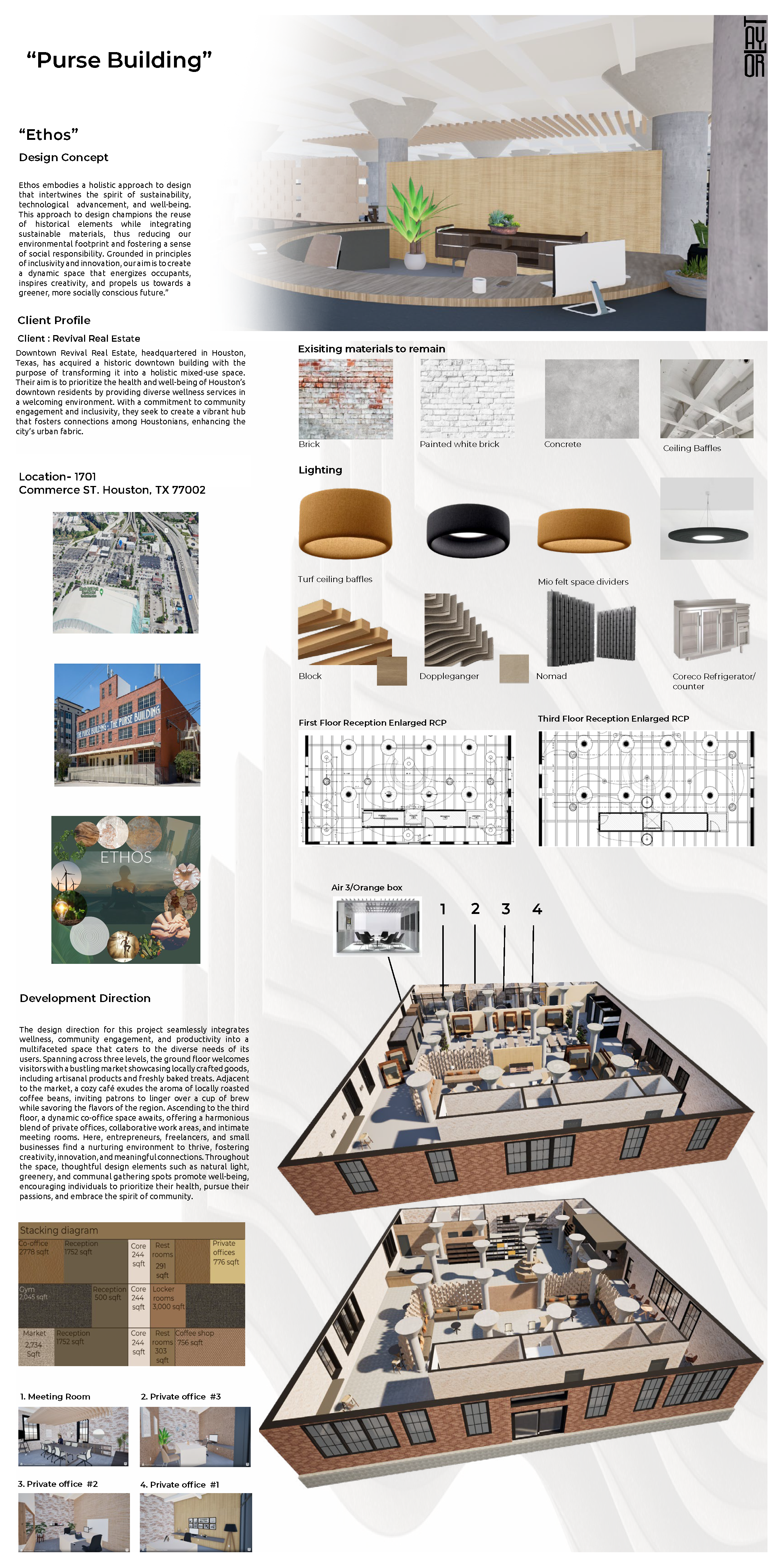This Commercial project was a redesign of the “Purse Building” located at 1701 Commerce St. Houston. This design was based on a three floor mixed use building.
Commercial

“ETHOS" refers to the characteristic spirit, values, or beliefs that define a community, culture, or individual. It encompasses the guiding principles, moral code, or fundamental beliefs that shape behavior, decisions, and actions. In the context of design, ethos can refer to the underlying philosophy or set of principles that inform the approach to design, including considerations such as sustainability, inclusivity, innovation, or social responsibility.
“ETHOS” concept embodies a holistic approach that intertwines the spirit of sustainability, technological advancement, and well-being. This approach to design prioritizes the reuse of historical elements while integrating sustainable materials, reducing our environmental footprint and fostering a sense of social responsibility. Grounded in principles of inclusivity and innovation, our aim is to create a dynamic space that energizes occupants, inspires creativity, and propels us towards a greener, more socially conscious future.

The first-floor reception area warmly welcomes visitors with inviting finishes and furnishings. Soft felt paneling separates the spaces, allowing light to filter through the design and maintaining an open and inviting atmosphere.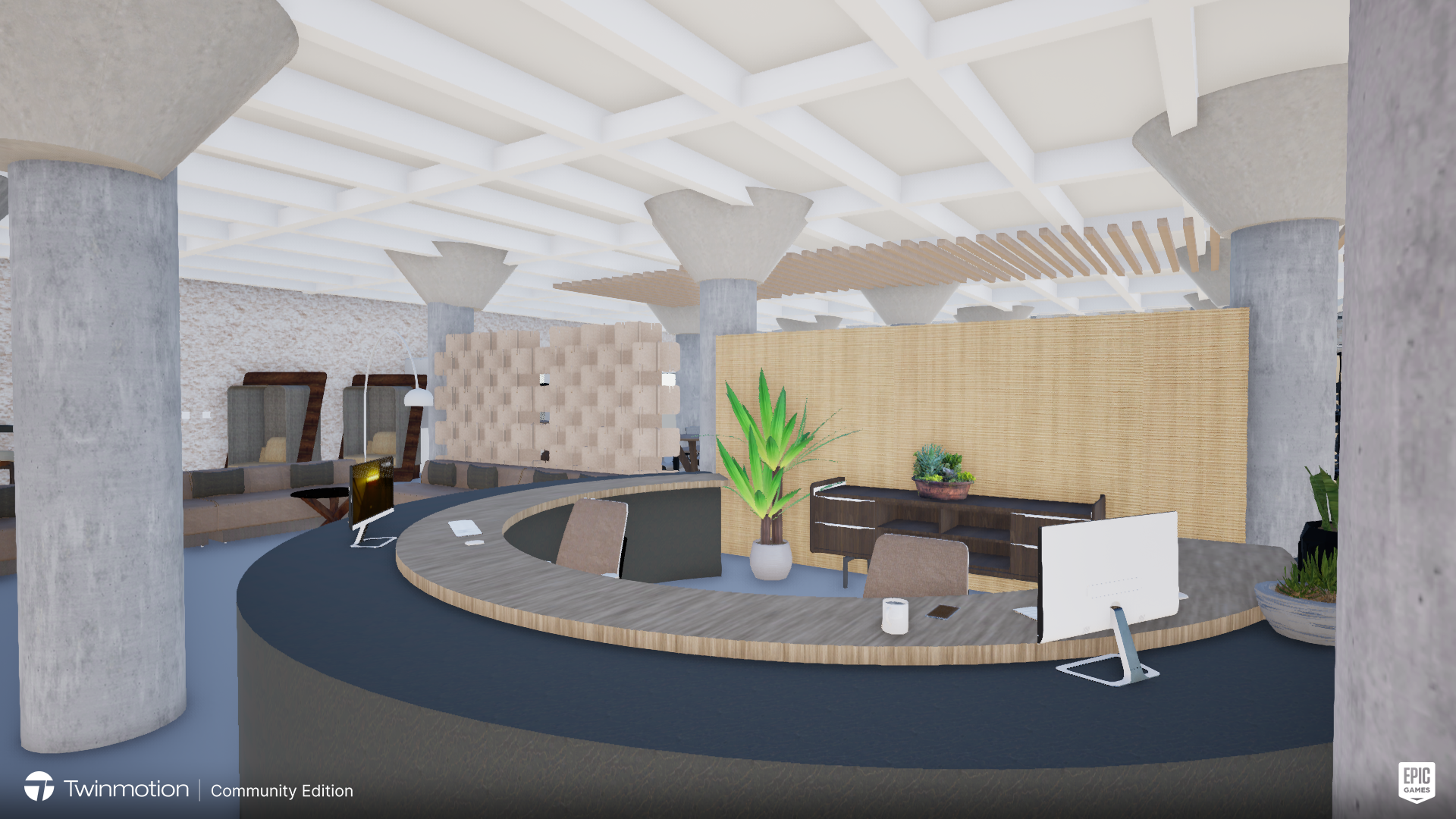
The third-floor reception area greets visitors to the expansive co-office space, mirroring the welcoming ambiance of the first level with additional furnishings and finishes for enhanced comfort and style.

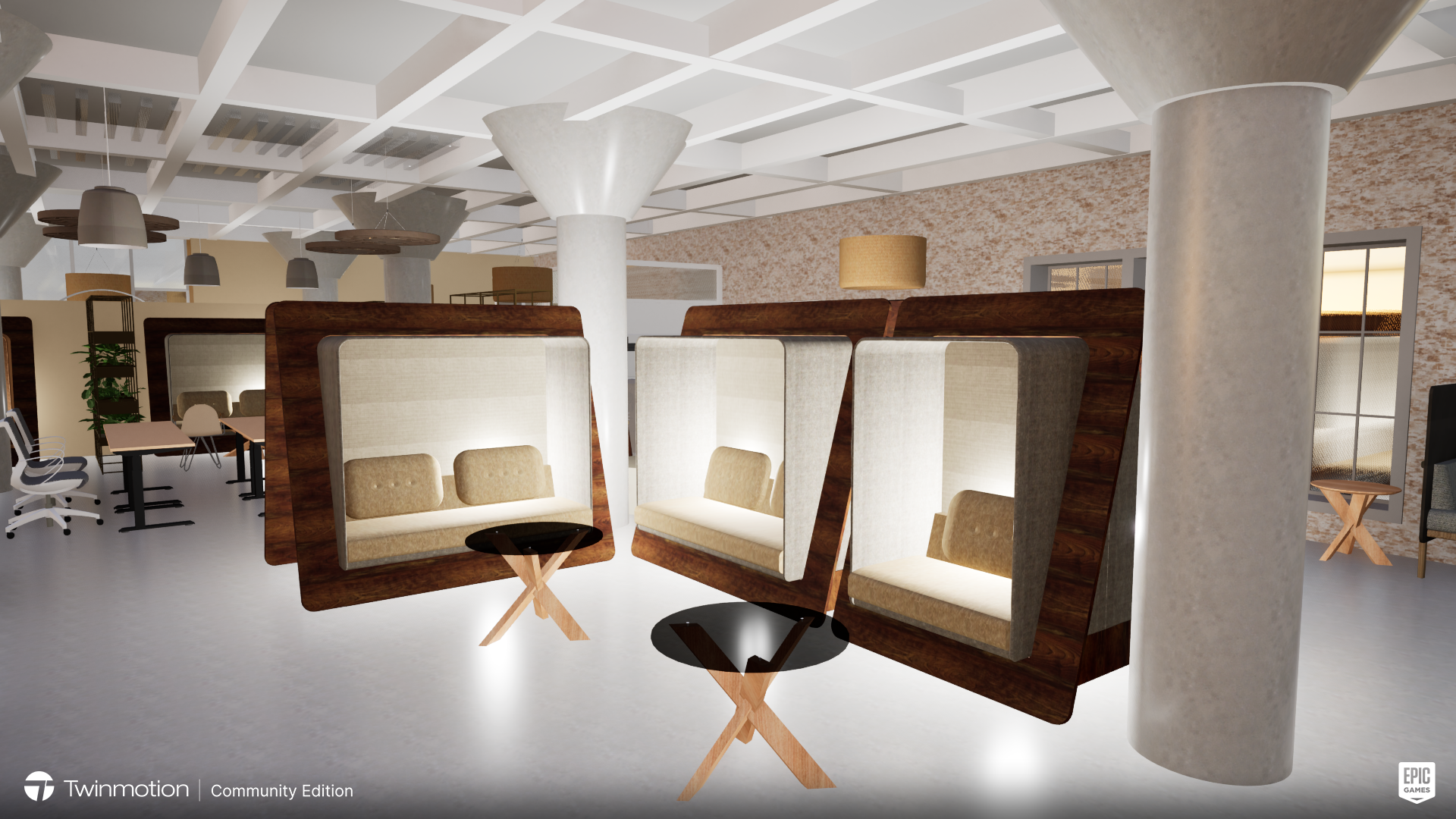
Whether you need a collaborative environment or a quiet space to work independently, the customized OFS "Leanto" offers a sleek, multi-use design. Complete with private lighting and power receptacles, it's perfect for reading a book or working on your laptop with ease and comfort.
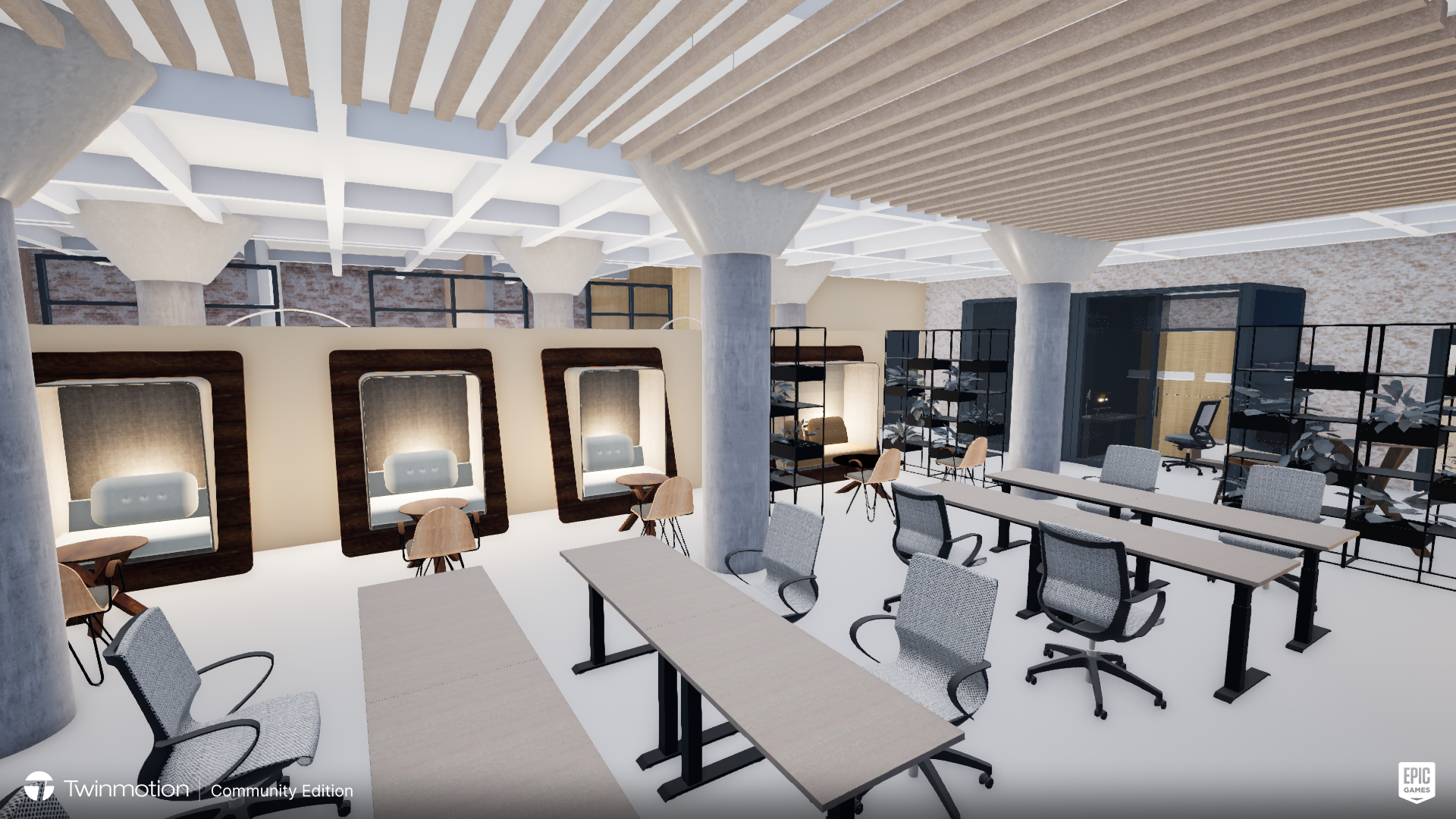
Large collaborative workstations and private/collaboration areas offer visitors the flexibility to work in large groups or meet with others one-on-one, providing versatile spaces tailored to various work styles and preferences.

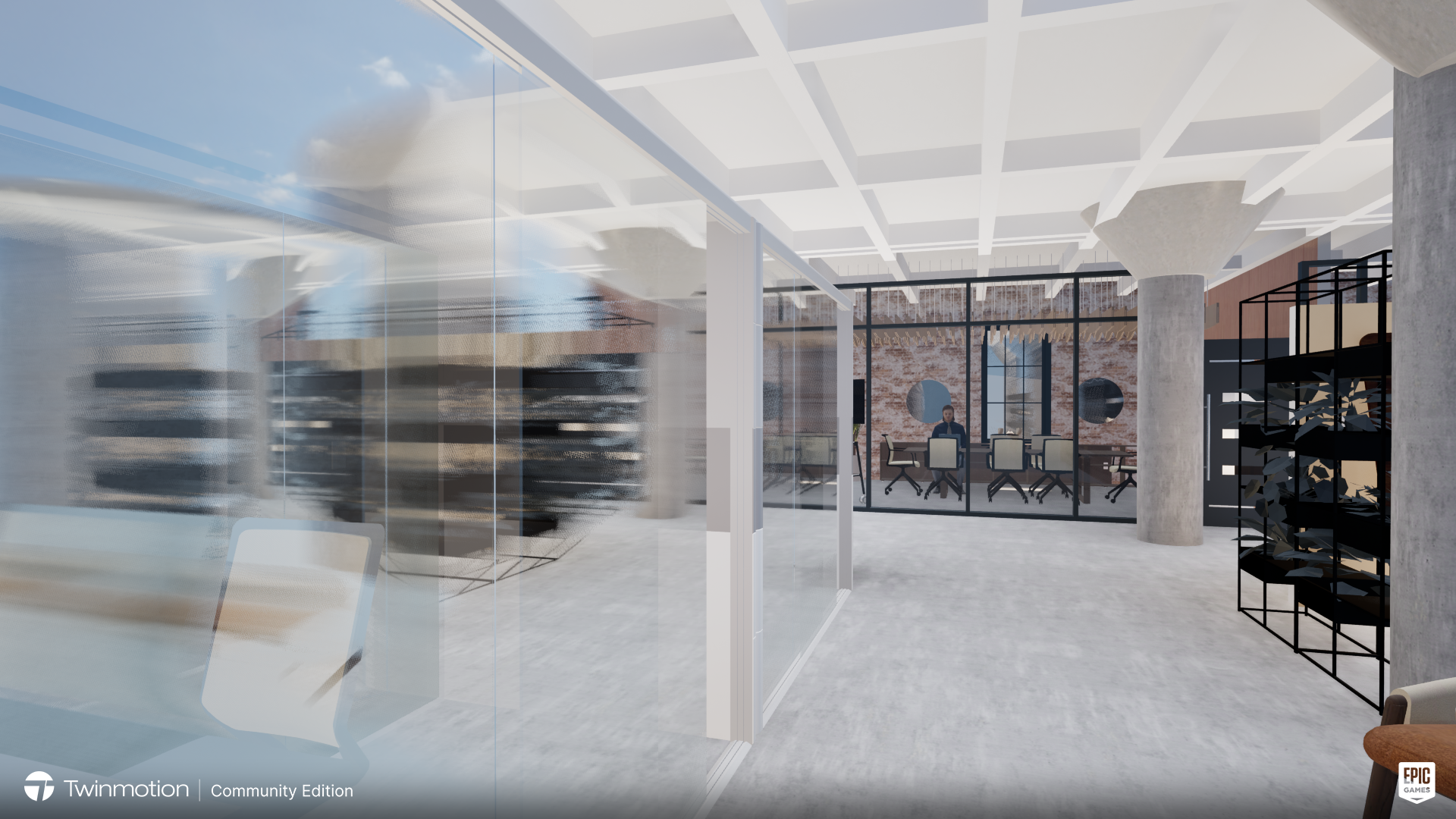
Private cubicles provide regular visitors with dedicated spaces to set up personalized workstations, offering them the ability to customize their environment to suit their individual preferences and needs.

The large meeting room exudes a modern aesthetic, featuring a spacious conference table, state-of-the-art presentation equipment, and innovative "Turf Doppelganger" ceiling baffles designed to minimize noise and enhance acoustics for productive meetings.


This space is designated for visitors waiting to meet with regular clients in the private offices situated along the back wall, ensuring a comfortable and convenient waiting area before appointments.



