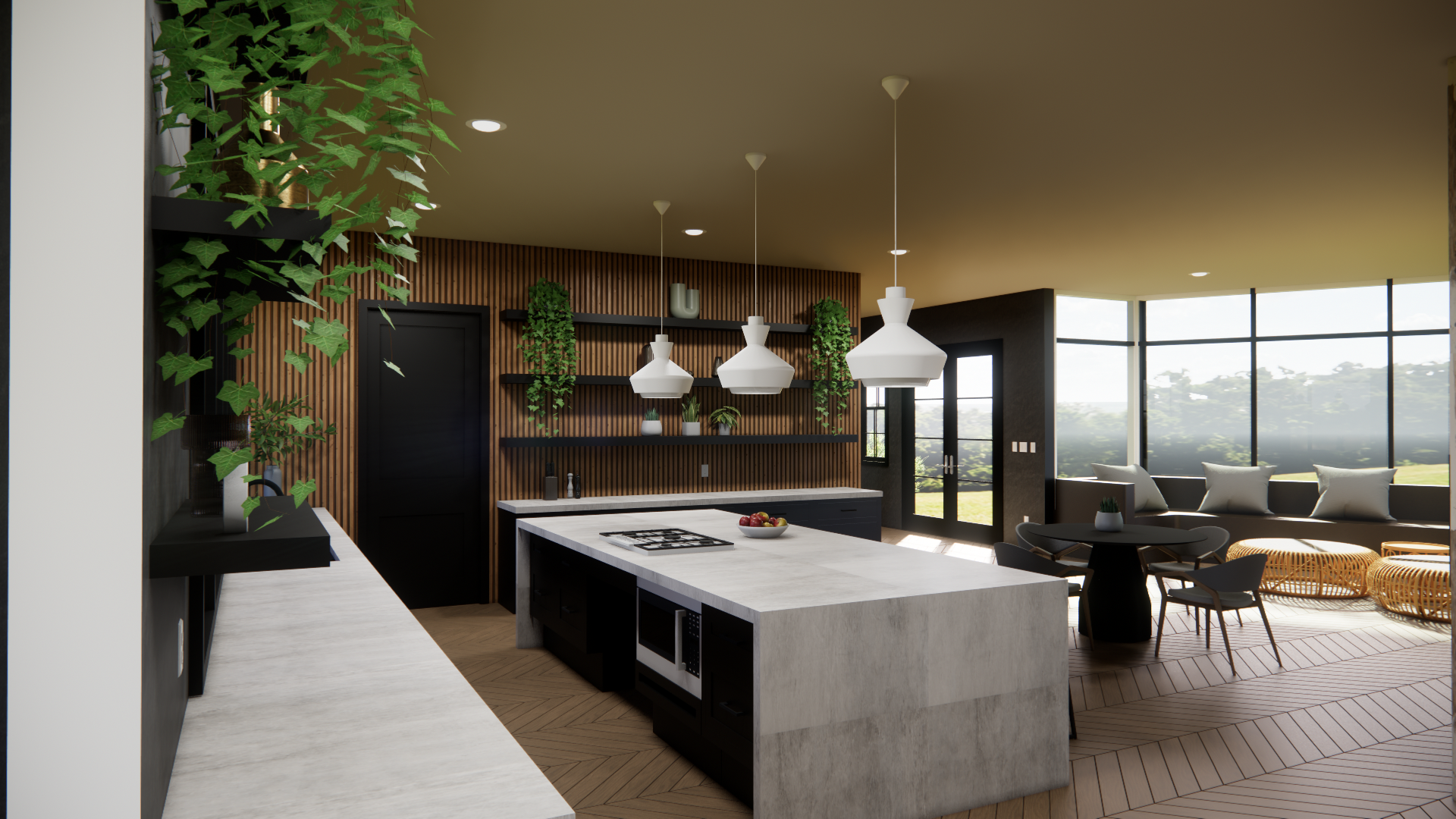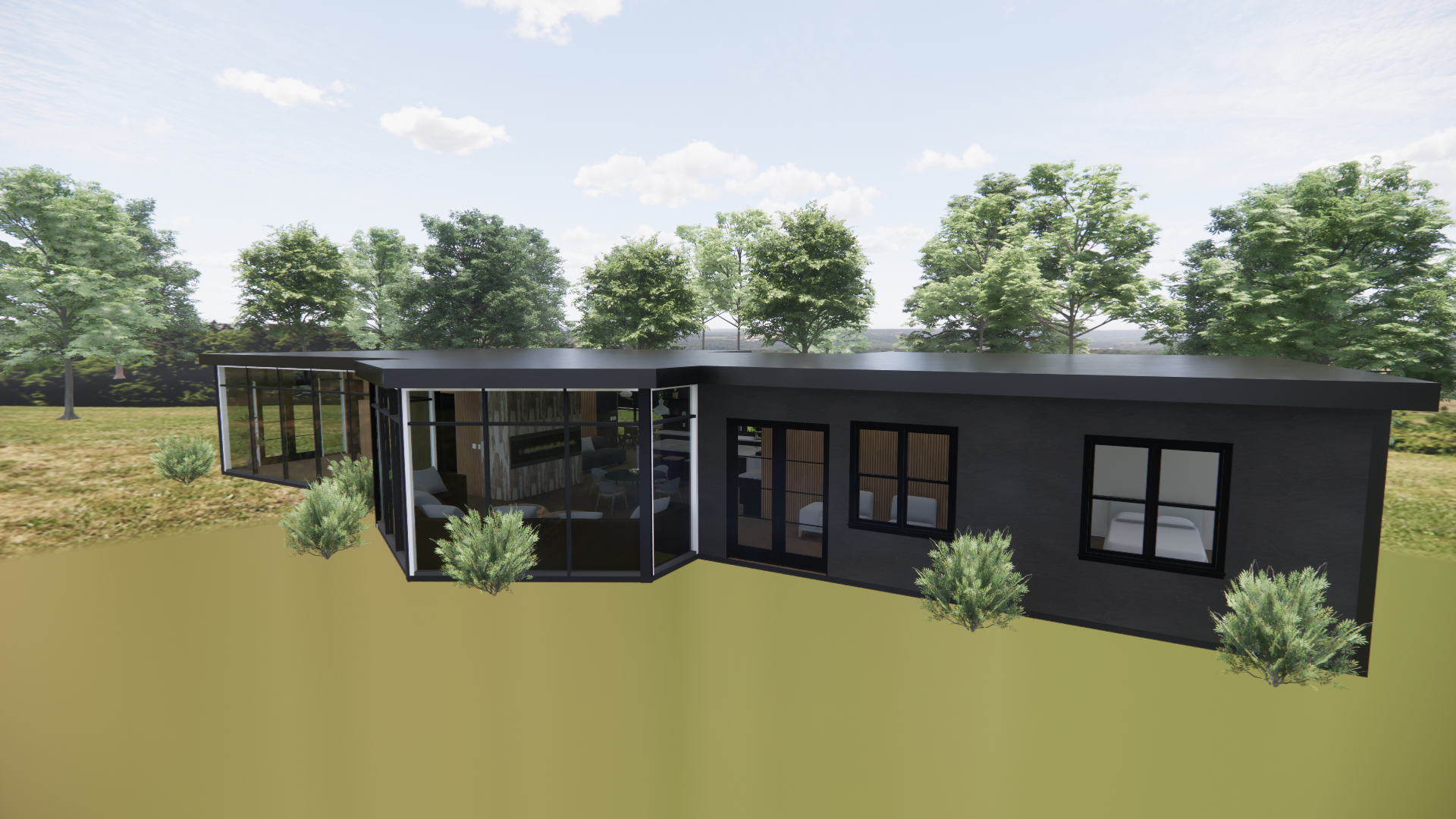
EUDEMONIA- "Eudemonia" is a concept from ancient Greek philosophy, particularly associated with Aristotle, referring to human flourishing, well-being, or living a good life. It encompasses not just happiness, but also fulfillment, excellence, and thriving in all aspects of life.
EUDEMONIA- Design Concept"This design concept prioritizes creating an accessible and functional space inspired by nature that caters to the unique interests and needs of the couple. It combines elements like a dedicated Mid-century design corner for Mr. Thompson's furniture collection and music, and an indoor automated garden for Mrs. Thompson's botany passion. These areas accommodate their son's visits and their small dog, fostering a welcoming atmosphere. We focus on durable, easy-to-maintain surfaces, natural light, hardwood floors, and a nature-inspired color palette to reflect their love for design and nature. Sustainability is key, seen in features like the Cosentino exterior and interior finishes, and accessible spaces throughout the home, ensuring functionality and inspiration in their living environment."
Welcome to the Thompson’s residence, as you enter this space you will see Cosentino clad walls, bamboo wall paneling and bamboo floors. An accessible design with Mid- century modern furnishings.

Large curtain panel walls allow for lots of natural light not only giving warmth to the space, but also adding a more sustainable aspect to this design.
This kitchen promotes a sense of independence with roll-under sink and stove, under counter fridge and freezer and easy reach appliances and cabinets.


The dining room showcases mid-century furnishings and the same wall cladding that flows throughout the house. This is a space to entertain, and enjoy exterior views. 
The below gallery highlights spaces that were requested by the clients. A space to relax, listen to records and enjoy a collection of admired furniture pieces, and a sunroom that was fully automated and accessible to accommodate a passionate botanist.

This Fully automated Sunroom has bamboo roll under counters, Cosentino walls and floors, with inset drainage troughs that lead the excess water away from the house. The curtain panel walls allow natural light to flow into the Owner’s suite and also give views into the sunroom and exterior of the house.
The Owner’s suite and En-suite below showcase views of nature, natural lighting and the use of durable sustainable materials.
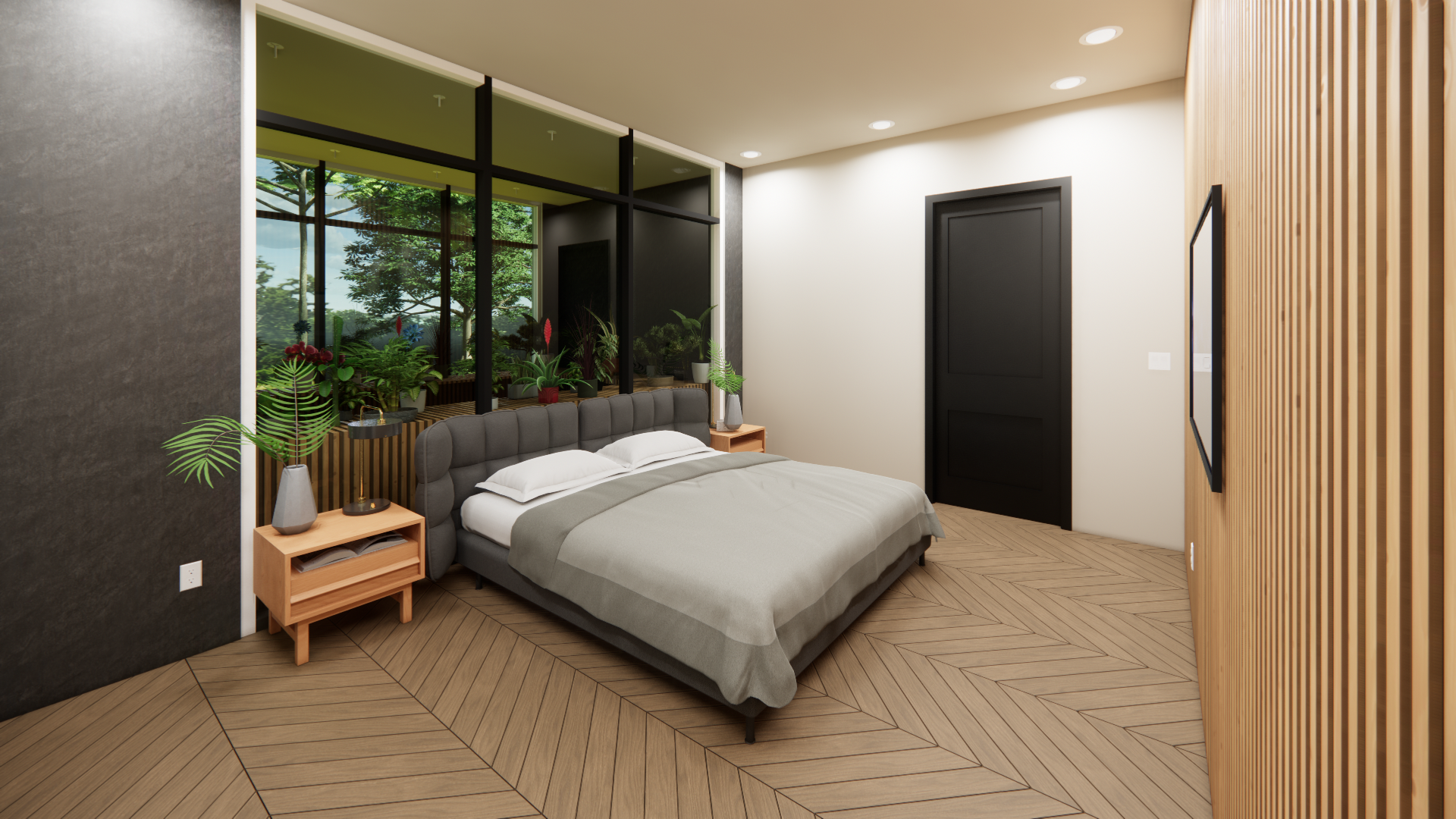
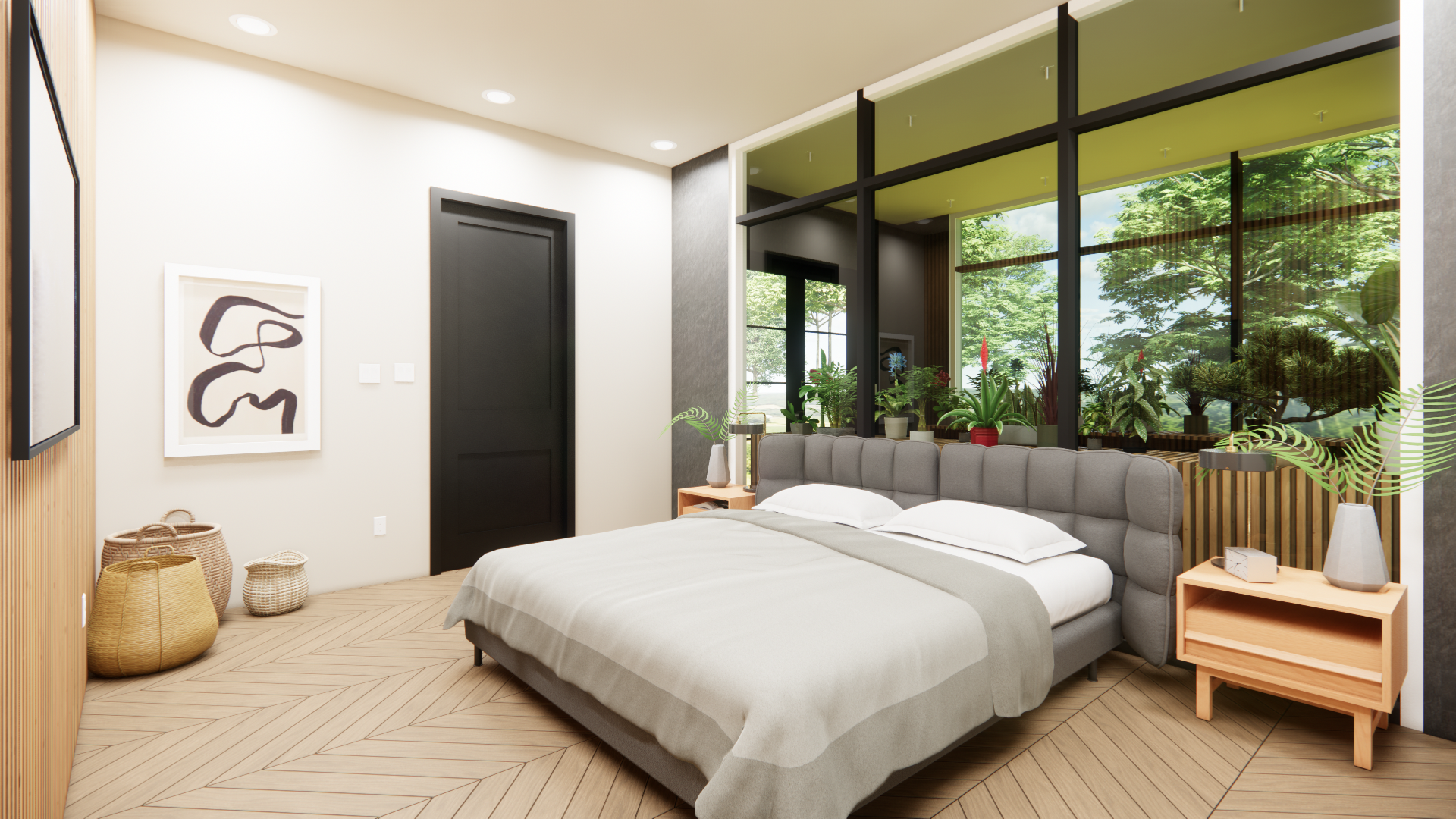




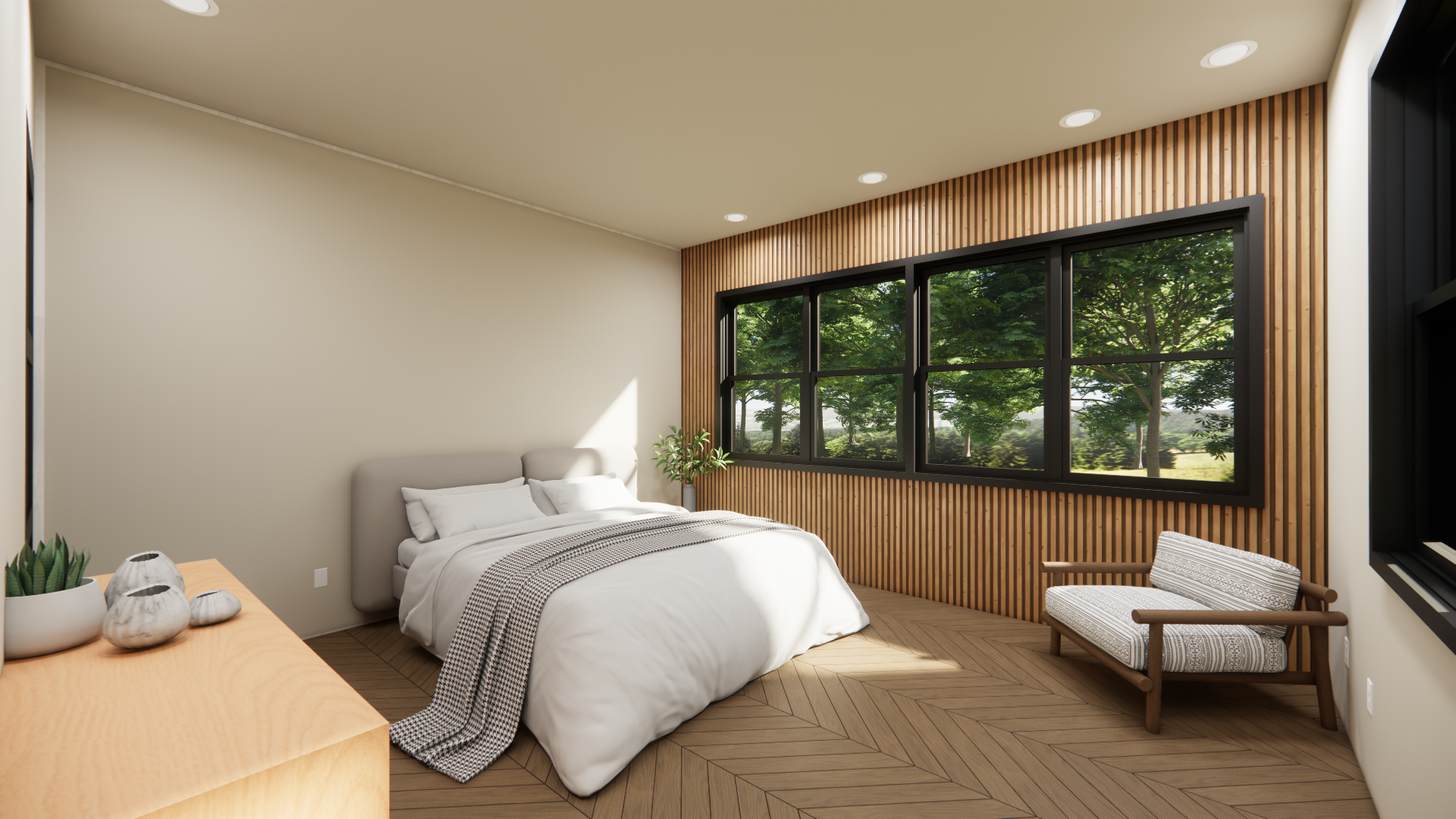
This guest room is just off the entrance and includes a private bath and large windows that provide warmth and views to this welcoming space.

ID.1 Partition Plan
ID. 5 Furniture plan
Software used
Revit
Enscape




